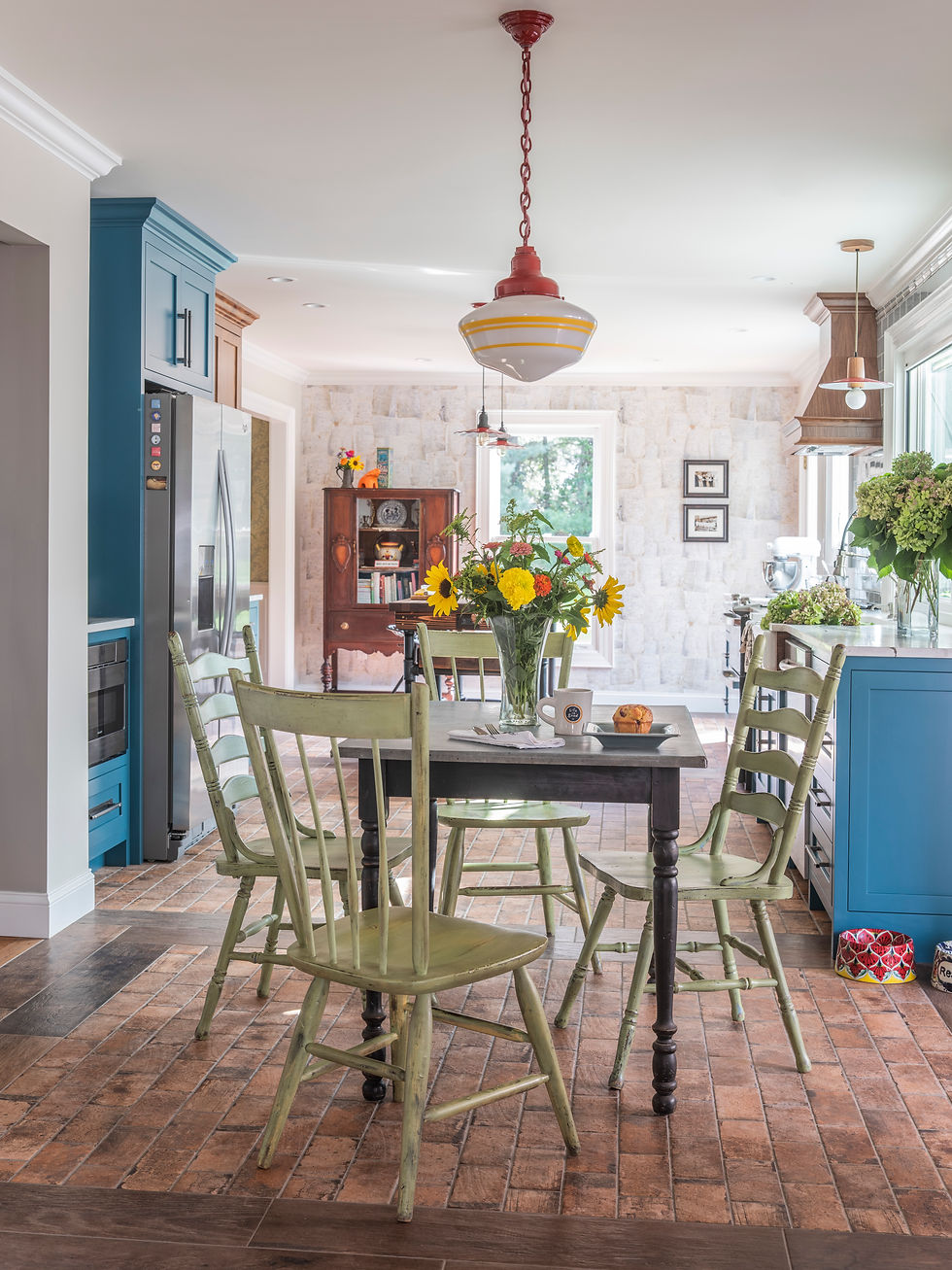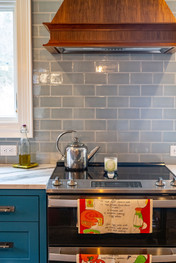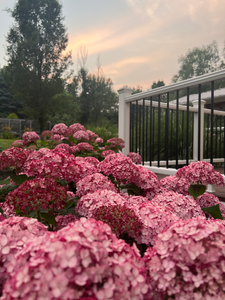A celebration of Home.
- LDD Interiors

- Jul 8, 2024
- 7 min read
Updated: Jul 17, 2024
Everyone thinks their house is special. Of course it is, it is home.
What makes a house a home?

As a designer of fine interiors for almost three decades I have an opinion or two on this. Reflecting on almost 26 years in our own house on Tuttle Road in Durham, aka Mayberry, I thought, “Wouldn’t it be a great opportunity to explore what Joe and I built together, and how it truly is a home?”.

Home on Tuttle Road starts with the gravel under the tires as you drive up the just long enough driveway. “Driveway?”, you may ask, “This is where home begins?”. Yes, the gravel announces your arrival, and the circular driveway guides you around to the front of the house where you are welcomed by the deep front porch.

That front porch offers up some notable carefully designed elements all her own. Rocking chairs are perched ready for you to sit for a spell to watch the hummingbirds and bumble bees feed off the Rose of Sharon. Her ceiling, which is the floor to a portion of the second floor, quickly turns a traditional cape style house into a spacious home. Her three large French doors not only pour light into the foyer and dining room but also create an opportunity for a beautiful cross breeze and seamless movement between the porch and house.

As you step into the home’s foyer, the screen door closes behind you. Yes, it squeaks a bit when it opens, but so did Aunt Bee’s and, well we are in Mayberry, so we’ve embraced it. There’s nothing grand about the foyer space, it’s large enough to accept guests and that’s it. It was a deliberate design decision to not waste valuable space on an area you only pass through. Instead, we appointed the room with reclaimed chestnut flooring from tobacco sheds here in Connecticut. The more worn it becomes the more appealing it is. We added an antique shutter on an interior window in the stairwell and created a gallery wall of local art telling the story of Mayberry.

The foyer opens on the left into a large dining room which comfortably seats 12. While the room showcases custom drapes, imported wallpaper, raised paneling and custom molding details, it is not a ‘stuffy’ room. It is intended and designed to be used because a home is meant to be lived in. The furniture is destressed. Afterall, as life happens it just enhances the pieces. The rug underfoot is a hand knotted one-of-a-kind piece, though busy, it hides a multitude of sins. Over the years, that room has entertained Cross-Country teams, Boy & Girl Scout troops, countless birthday parties, holidays, and dinner parties, and at the end of each gathering, the room cleaned and presented itself exquisitely, ready to embrace and host the next group.
Your next step takes you to the heart of the home, the kitchen. This room not only keeps with the theme and motif of a livable home but also applauds it. Recently renovated it also celebrates American craftsmanship.
The custom cabinetry, built in Glastonbury CT, offers a playful yet classic two-tone design where natural walnut compliments the refreshing rich teal blue cabinets. The cabinetry is finished with custom made hardware designed and built in the carriage house literally steps away. That carriage house was also the workshop for the kitchen’s long eight-foot walnut butcherblock island. The top, made in Illinois, is the perfect surface for baking and cooking. Large pots, rolling pins and various pans sit on reclaimed wood shelves ready to jump into action. Layered lighting is important in design, and this kitchen offers plenty. Recessed cans offer general lighting with just enough to NOT create a Swiss cheese ceiling! These are complimented by strategically placed cabinet and under cabinet lighting and by reproduction lighting from Barn Light Electric, made in Florida.

A large farmhouse sink made in Kohler, WI, sits proudly in front of a six-foot-wide French casement window offering up the view of the backyard. Hang on! We’ll discuss that beauty in a bit! The farmhouse sink is nestled into Minnesota made quartz countertops, another worry-free design element. The countertops are complimented by an impressive backsplash of handmade tiles, all made in Middletown, CT. There is not denying that floors take a beating in kitchens!

This kitchen flooring, a porcelain brick and wood pattern, is virtually indestructible. Yes, the kitchen is the heart of the home, so for this reason two rocking chairs, made in Michigan, are strategically placed in front of the long window overlooking the side yard. It’s the perfect place to enjoy a cup of morning coffee or just sit while dinner is made.

There are certainly a lot of gems in this kitchen, but one of the shining stars is the custom designed wallpaper of old recipes. Created in Pennsylvania, this paper shows some beautiful history. Guests and family alike have found themselves completely enchanted by the wallpaper showcasing my grandfather’s handwritten recipes, splattered with his notes and comments as well as oil and grease stains. It is a perfect complement to our livable style.

The spacious great room is anchored by a floor to ceiling mantle surround where a handsome wood burning stove is nestled into the fireplace. Two large deep leather sofas flank the fireplace. Chosen for their size and ‘already lived in’ look, they offer up spacious seating and great opportunities for napping, which is almost impossible to resist when that wood stove is cookin’. Windows flood the room with natural light as well as a wall of French doors which open onto the back porch.
As you pass through the French doors from the great room onto the back porch, you enter the Mayberry oasis where the living space of the home grows by 1,000 square feet.
The deck, that offers expansive views of the park-like yard, includes multiple different seating and dining areas to enjoy the space and each other’s company. The furnishings, all made in Michigan, are as comfortable as a they are beautiful. Four club chairs surround a gas fire pit to chase away an evening chill or just offer a bit of ambiance. A 12’ x 16’ pavilion stands tall on the deck serving as a great escape from sun or a light rain. The pavilion’s strong lines are softened by crisp white curtains that gently blow in the breeze and can be pulled closed for sun control when needed. Here a pair of club chairs sit with a long sofa while small market lights create a soft glow throughout the evening. The grill is built into a simple and well thought out kitchen space. Its cabinetry offers storage, and the counters offer additional space to layout snacks, dinners and beverages when entertaining. That oasis, viewed from the deck, kitchen, and primary bath delivers up countless gifts. A large fire pit extends the gathering space from the house to the deck right out into the back yard.

197 Tuttle Road also offers some history with the property. It was part of the Bailey Farm estate, so the land continues to award the gardens with fertile ground from years ago.

The fenced garden with four large, raised beds, were erected with enough room to pass a push mower through, keeping the weeds to a minimum. Two beds include perennial strawberries, oregano, thyme, chives, mint, and rosemary. The other two beds are left open each year for annual herbs, flowers, and vegetables.
The fenced garden is also home to asparagus which pops up each spring and a few tiger lily plants. The gated garden backs up to what is known as the Blueberry Taj Mahal. Here, six cultivated blueberry bushes, that produce berries the size of small grapes, are protected from hungry bird and chipmucks by a screen enclosure with a screen door entry. Just south of the blueberries you will find mature raspberry bushes that always deliver plump red berries.
A greenhouse with a long granite counter houses roses over the winter months and an ideal space to start seedlings. Mature oaks, maples, and cedar trees create wonderful, shaded areas and just enough contrast to the open landscape. Multiple flower beds fill the oasis in such a manner that the flowers cycle through their gifts from late March well into the late Fall. Daffodils, tulips, and hyacinths usher in spring. Daisies, tiger lilies, wisteria welcome early summer and hydrangeas, cornflowers, and black-eyed Susan’s celebrate late summer. This oasis isn’t only for adults as children find it to be a playground ready to deliver hours of fun. They’ve been known to squeal with delight at the sight of the playscape with a fort, a sand box, and a little playhouse with an arched entry of wisteria creating the sense of a secret garden.

This oasis does require some work and after work comes rest. There is no better place to rest than the primary suite of this home.
This room is where restorative sleep is delivered up. Sleep is vitally important to our mental and physical well-being. Designed by color washing the walls, ceilings, trim and doors in the same rich blue, it embraces you as you enter. The monochromatic color also absorbs light creating a great escape on a bright day. One may think that this would create a dark, drab room, but quite the contrary. The selected blue shade has vibrancy and when coupled with carefully layered made in the USA lighting creates pockets of light that bring the room alive. Of course, all the lighting is equipped with dimmers to control the environment. Textiles help absorb sound. A large Tibetan hand-knotted area rug, layered bedding, and black out roman shades help deaden noise.

A fireplace with a reclaimed mantel from the 1800’s quickly draws dampness and chills out of the room in a matter of minutes. You will find it equipped with a timer so the room can cool as one sleeps, because we know that cooler rooms generate better sleep. This room is one of the rooms above the front porch. Two deep doghouse dormers with windows offer natural light and an odd layout. However, these dormers were put to good use with custom built in dressers that fill the space and make it purposeful. An unexpected pop up in the center of the room is finished with barn board reclaimed from the Brock Family Farm on Ridge Road in Middletown, CT. It is highlighted with a mid-century modern fixture and soft cove light; just another way to control the environment.
The primary bath includes a unique vanity with two vessel sinks on a live edge pecan counter. Built in mirrors rise from behind the sinks surrounded with more reclaimed barn board tying the bath back to the bedroom. In front of the large double window overlooking the backyard oasis is a clawfoot tub (circa 1920_. Although it is small, it is also deep, and the classic cast-iron holds the heat for a long luxurious bath.

This is home. This is what country music artists sing about. It is a house that built a family, a house the offered comfort for those in need, a house that hosted weddings, showers, reunions. It is a house, filled with great stories, that made it HOME.































































Comments